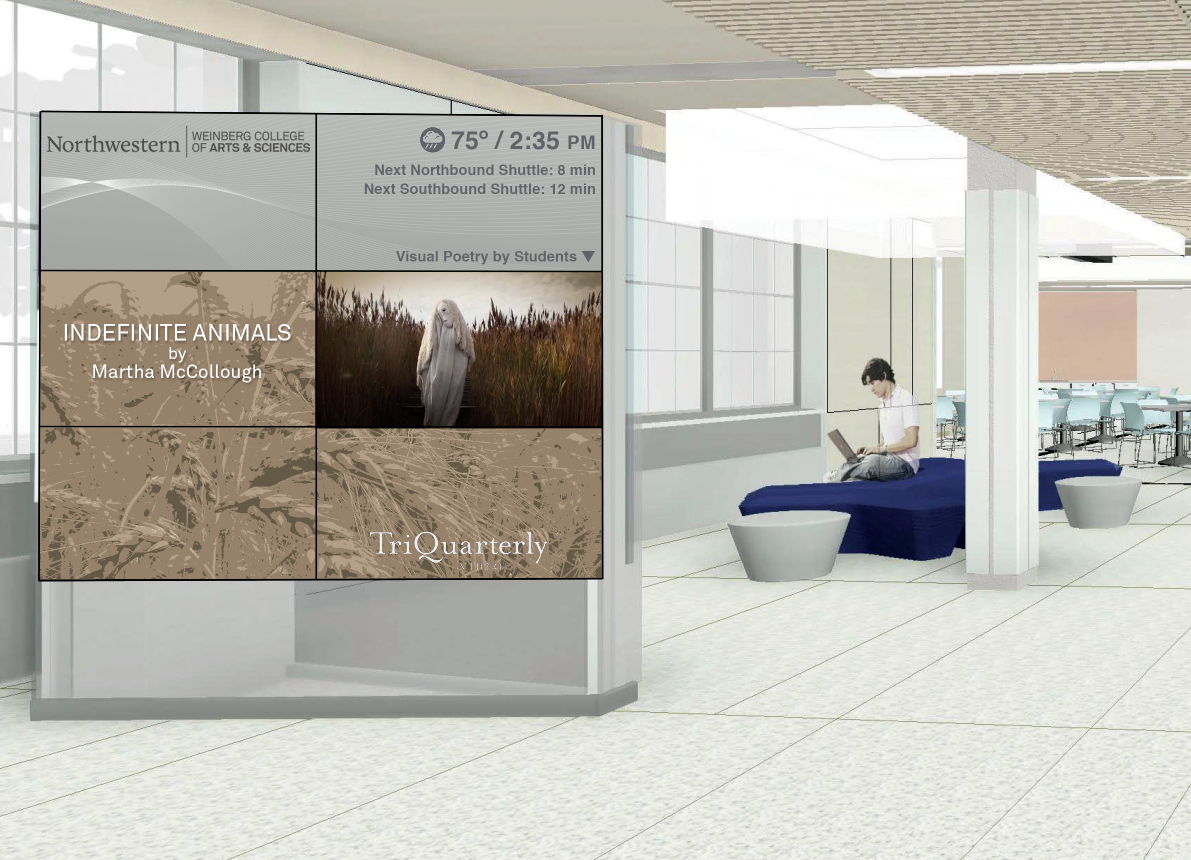Kresge Hall will reopen its doors in September 2016 to 33 improved spaces. The new rooms will be much more adaptable spaces to different kinds of teaching and learning practices; swivel “node” chairs can be easily transitioned from one activity to the next; natural light will be abundant; writing on multiple whiteboard surfaces will be encouraged; and over $2M in AV and technology investments will support new presentation and interaction activities among students and instructors.
Kresge Hall closed in August 2014 for its first major makeover since its construction in 1954. The renovation was certainly overdue: the building had seen selective remodeling during its first 60 years, but the classrooms were fundamentally drafty, cinderblock-and-fluorescent throwbacks that fit poorly with the current aspirations of the learning communities that meet for classes and for community in Kresge.
Let’s do a whirlwind tour of some of the features of the new Kresge learning spaces:
- 17 classrooms will be in the University’s general purpose classroom suite, open to courses scheduled through the Registrar.
- 16 seminar rooms will be managed by Weinberg College departments that are housed in the building.
- A number of informal community spaces are intentionally designed into the new floor plan---including a “third space” for informal gathering and study, a small café, and an inviting atrium--all near a redesigned southern entrance to Kresge, opposite The Rock.
These gathering spaces will be highlighted by a two-sided video wall that can feature a revolving series of digital art work, as well as information about seminars, workshops and other engagements occurring in the building.
A Forum room on the ground floor will provide a modern setting for colloquia and special academic gatherings, and the Multimedia Learning Center (MMLC) will re-inhabit Kresge in exciting, flexible studios and advanced lab spaces near the eastern entrance to the building.
All of the general purpose classrooms will include both a bright, high-resolution projector in the ceiling, as well as a second digital display (typically a wall-mounted 50” LED monitor). Each classroom will have Wi-Fi capacity, along with a special networking service called Solstice that will allow any of the participants in the class to be granted use of the classroom displays from their mobile laptop or tablet.
The most adventurous design in the building for project teams and for team learning might be Kresge classroom #2415. This “flexible classroom” will accommodate course meetings of 40-60 students in various seating configurations. It is equipped with two large 90” displays for all-group presentations, and four smaller 55” displays for project team sessions and for peer learning. Kresge #2415 will also include AV capacity for Blue Jeans videoconferencing and for simple event-capture recordings.
Particularly for the humanities departments that call Kresge their home, the two-year renovation will provide for increased flexibility, comfort and adaptable meeting spaces that support vital encounters and learning experiences.
Follow the construction process on Vimeo. We'll post another update around Labor Day.

