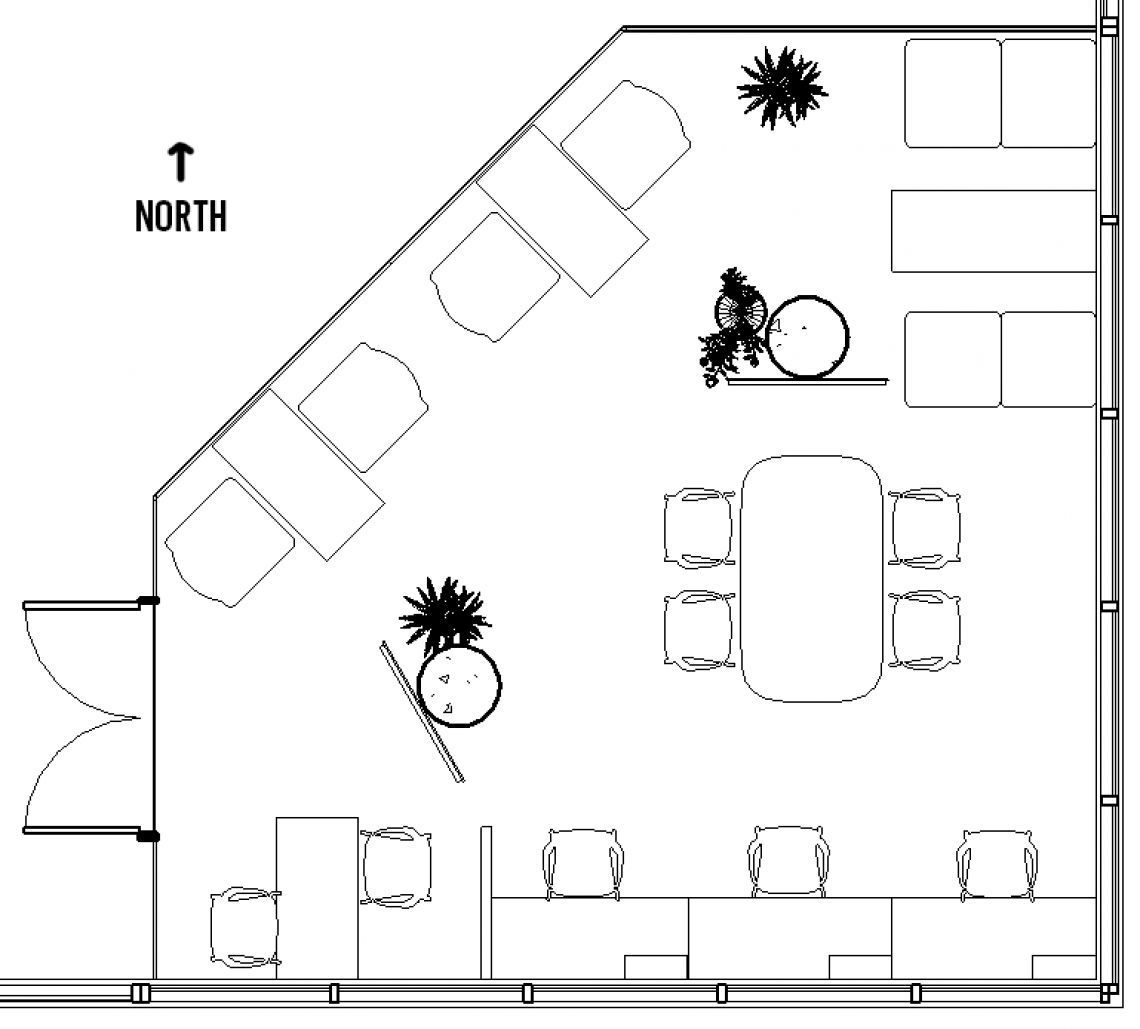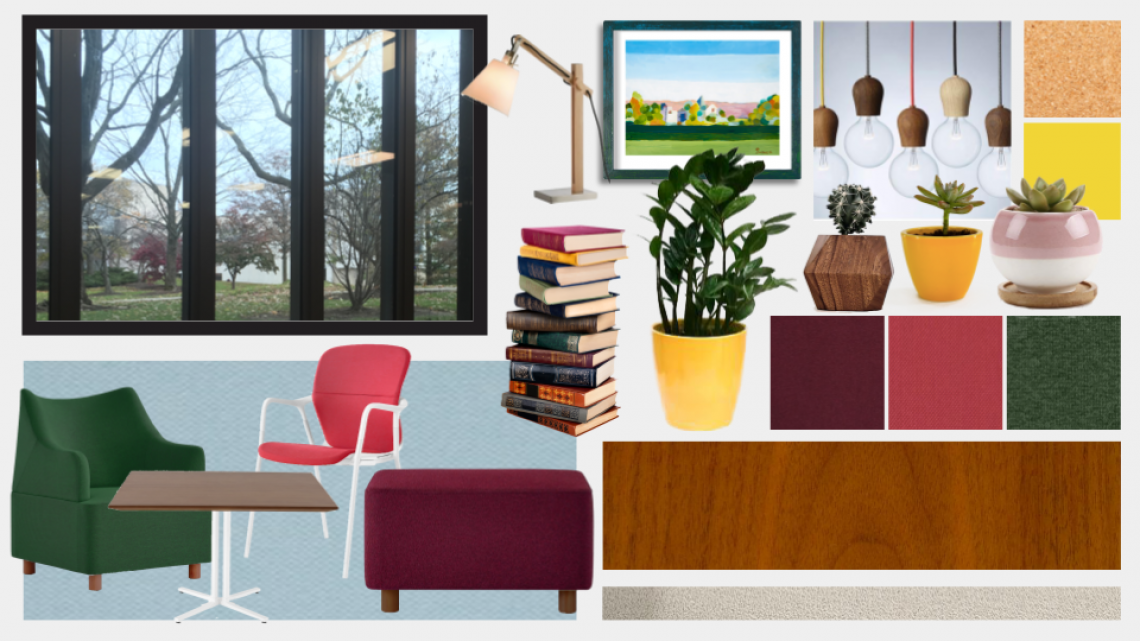Three Northwestern undergrads from the McCormick School of Engineering—Danqing Gao (‘20), Vivien Ng (‘19), and Victoria Wu (‘20)—collectively known as the Baya Weavers, will advance to the final round of judging in the Big Ten Student Design Challenge. If chosen, their design, dubbed “The Nest,” could remake Project Room A in the University Library (1S) as early as next year.
Seven Northwestern student teams submitted proposals to the inaugural offering of the competition. Representatives from the Big Ten Academic Alliance and the Herman Miller office furniture manufacturing company will now select a winner whose proposal will be funded and built, as well as receive a $2,000 cash prize and the opportunity to fine-tune their proposal with industry experts at the Herman Miller headquarters in Zeeland, MI.
Congratulations to the Baya Weavers team – Northwestern is rooting for you!
The Nest Proposal by Gao, Ng, and Wu
VISION
When our team asked students what they thought was missing from libraries and collaborative workspaces at Northwestern, they wished for “group study spaces that don’t feel oppressive” and “warm-lit settings.” They also complained of “bright lighting and sterile furniture” as the status quo on campus. One theme resonated across their answers: the desire for warmth. Using their feedback, we set out to transform the selected space, a sectioned-off area in the corner of our Main Library, into a learning space that exudes warmth and life. Our design blends cozy colors and elements of nature with furniture arrangements optimized for productivity and accessibility. We call it The Nest.The chosen location is a glass-partitioned area in an open floor of 1S, the collaborative learning space in Main. From student surveys and observations of how the tables in 1S were being used by individuals and groups, we concluded that the space should facilitate both individual student work and collaborative work such as group studying or project brainstorming. Thus, we designed The Nest to accommodate 15 students in total, with three seats for independent work lining one wall facing outdoors, three groups seating two people, and one group seating four people. Our design includes accommodations such as whiteboards to afford ideating, bulletin boards for interactive displays, and student artwork to promote creativity.
Northwestern chose this space for the challenge because of its high-profile location and open access to the community. When designing The Nest, we sought to make a space that makes every student feel invited and fulfills a variety of common needs. The Nest emphasizes harmony - our design choices are intended to make students feel connected to their environment, to the university community, to their peers, and to their work.
DESCRIPTION
In the mood board below, we show our choices of color for furniture and accent pieces, lighting fixtures, table wood, carpet, and examples of plants and artwork. The Nest is walled on two sides by windows that ascend to the ceiling, giving students a 180-degree view of campus; the pictured window is a November view. Our design’s use of natural colors, live plants, and warm lighting brings the outside in, creating an atmosphere that nurtures discussion and ideas. We chose colors that mirror the exterior view from The Nest - wood finishes and warm earth tone colors with splashes of bold forest green and bright autumnal colors.



